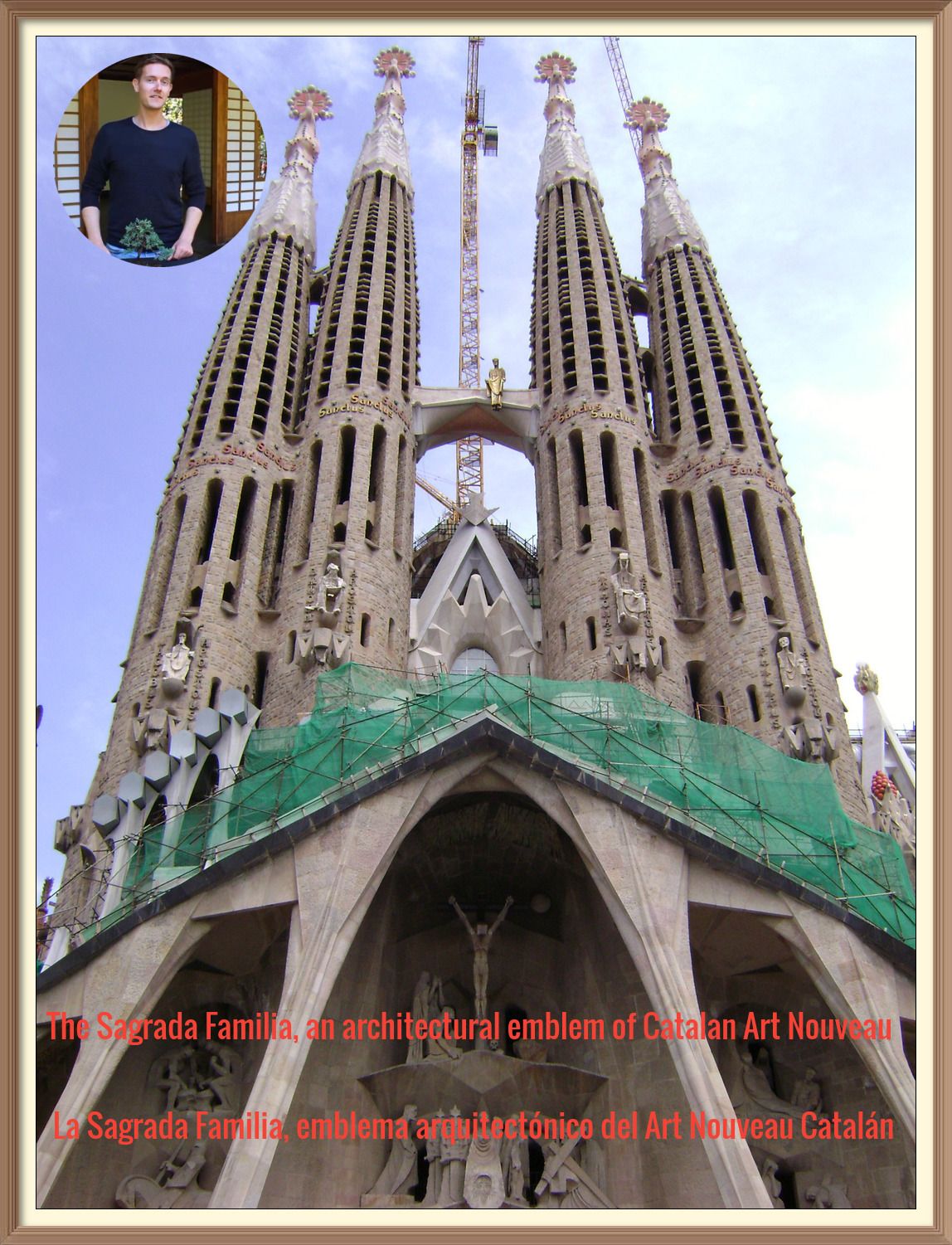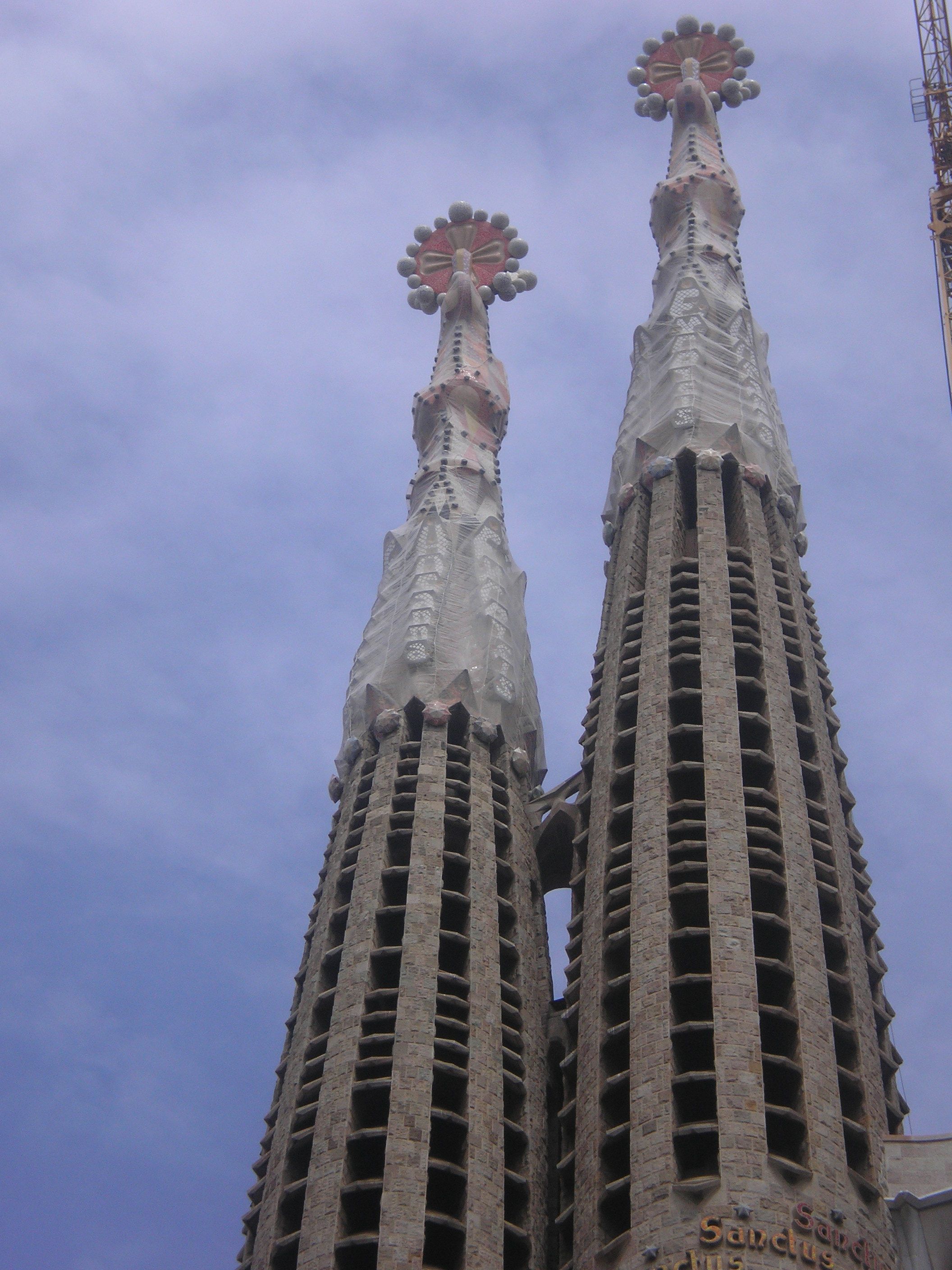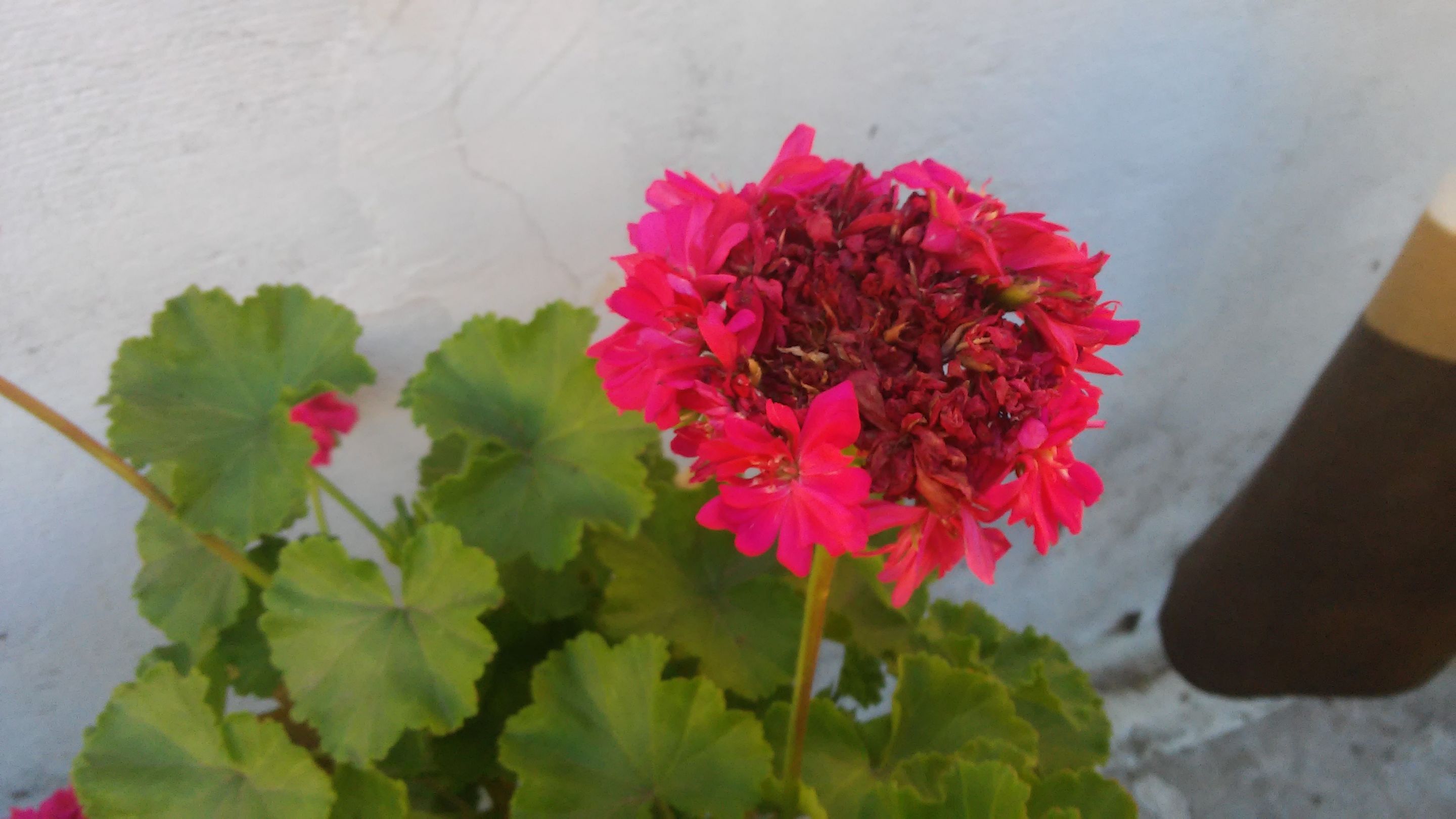Architecture+Design Community Contest: World Architecture Day || The Sagrada Familia, an architectural emblem of Catalan Art Nouveau. [ENG] / La Sagrada Familia, emblema arquitectónico del Art Nouveau Catalán. [ESP]

With this publication I am participating in the Contest organized by OCD to promote some of the communities that are part of their Incubation Project.
I also take this opportunity to invite my friends @marisa0949 @hubeyma @acont @elethedog629 and @sketchpoison777 to participate in it.
If there is an architectural emblem that identifies the city of Barcelona in Spain is the Sagrada Familia, the basilica considered the most representative work of Catalan modernism also called Catalan Art Nouveau.
Work of the then considered eccentric artist Antoni Gaudi (and later recognized as one of the greatest exponents of contemporary art) is truly imposing and has not yet completed its construction phase.
When it is, it will have 18 towers pointing skyward with a conical shape that distinguishes it from any other cathedral.
Con esta publicación participo al Concurso organizado por OCD destinado promover algunas comunidades que se encuentran dentro de su Proyecto de Incubación.
Aprovecho asimismo para invitar a mis amigos @marisa0949 @hubeyma @acont @elethedog629 y @sketchpoison777 a participar en el mismo.
Si hay un emblema arquitectónico que identifica la ciudad de Barcelona en España es la Sagrada Familia, la basílica considerada como la obra más representativa del modernismo catalán también llamado Art Nouveau Catalán.
Obra del entonces considerado excéntrico artista **Antoni Gaudí **(y después reconocido como una de los mayores exponentes del arte contemporáneo) es verdaderamente imponente y todavía no se ha completado su fase de construcción.
Cuando ello ocurra tendrá 18 torres apuntando hacia el cielo con una forma cónica que la distingue de cualquier otra catedral.
It will soon be 140 years since its construction began, back in 1882, and it is still under construction.
The curious thing is that faithful to the religious style of that time it should have been a neo-Gothic architectural style that dominated the appearance of the cathedral.
However, when Antoni Gaudí took over the project, he decided to give it his own style and changed it completely. Especially in the towers that assume a conical shape with struts that are narrowing as they rise in height.
According to Gaudí himself, the objective was that, seen from the outside, the cathedral would assume an imposing appearance, not because of its massive construction, but because of its height and its ascending character.
Dentro se poco se van a complir 140 años desde que dio inicio su construcción, allá por un lejano 1882, y todavía sigue construyéndose.
Lo curioso es que fiel el estilo religioso de esa época debería haber sido un estilo arquitectónico neogótico el que dominara el aspecto de la catedral.
Sin embargo cuando Antoni Gaudí asume el proyecto decide darle un estilo propio y lo cambia totalmente. Eespecialmente en las torres que asumen una forma cónica con puntales que se van estrechando a medida que suben de altura.
Según lo expresado por el propio Gaudí el objetivo era que, vista desde el externo, la catedral asumiera un aspecto imponente no por lo macizo de su construcción sino por la altura y su carácter ascendente.
Another feature that makes it unique in its kind is that each element of the circular conical towers, whether windows or columns are adorned with saints, institutions or other aspects of the Catholic faith, being imnipresent wherever you look at the cathedral, from any angle.
Otra de las características que la hacen única en su tipo es que cada elemento de las torres cónicas circulares, ya sean ventanas o columnas está adornadas por santos, instituciones u otros aspectos de la fe católica, siendo imnipresentes por donde se mire la catedral, desde cualquier ángulo.
Another feature that makes it unique in its kind is that each element of the circular conical towers, whether windows or columns, is adorned with saints, institutions or other aspects of the Catholic faith, being omnipresent wherever you look at the cathedral, from any angle.
Gaudí's initial project, which has not yet been completed due to the complexity of the construction, foresaw the Glory façade - the most important - which has not yet been built and would represent the access to the cathedral from Mallorca street, the Nativity façade, the Passion façade, apart from the naves, chapels and altars among others.
When Gaudí died in 1928, only one tower had been built to give an idea of the grandeur of the project.
Otra de las características que la hacen única en su tipo es que cada elemento de las torres cónicas circulares, ya sean ventanas o columnas está adornado por santos, instituciones u otros aspectos de la fe católica, siendo omnipresentes por donde se mire la catedral, desde cualquier ángulo.
El proyecto inicial de Gaudí, que aún no se ha terminado de completar debido a la complejidad de la construcción, preveía la fachada de la Gloria -la más importante- que todavía no se ha construído y representaría el acceso a la catedral desde la calle Mallorca, la fachada de la Natividad, la fachada de la Pasión, aparte de las naves, capillas y altares entre otros.
Cuando muere Gaudí en el año 1928 se había construído solo una torreo para dar una idea de la grandiosidad del proyecto.
Due to the considerable amount of economic resources that the completion of the work will require, the Foundation of the Construction Board of the Expiatory Temple of the Sagrada Familia has been created, whose mission is not only to manage the economic funds to finish it, but also to administer the pace at which the work will have to be carried out.
Gaudí, apart from the plans, had made a plaster model of the completed work, which is still preserved.
As in other works by the brilliant Catalan architect, especially in the so-called Paseo de las Gracias, the cathedral shows two aspects that were always present in Gaudí's mind and projects: on the one hand the discourse on Christianity and religious faith, and on the other hand the observation of nature in its pure state.
Debido a la notable cantidad de recursos económicos que impondrá la terminación de la obra se ha creado la Fundación de la Junta Constructora del Templo Expiatorio de la Sagrada Familia que tiene como misión ocuparse no sólo de la gestión de los fondos económicos para terminarla sino también de administrar el ritmo que deberán llevar los trabajos.
Gaudí, aparte de los planos, había hecho una maqueta en yeso que aún se conserva sobre la obra completada.
Como en otras obras realizadas por el genial arquitecto catalán, especialmente en el llamado Paseo de las Gracias, en la catedral se manfiestan dos aspectos que siempre estuvieron presentes en la mente y en los proyectos de Gaudí: por un lado el discurso relativo a la cristiandad y a la fe religiosa y por otro lado la observación de la naturaleza en su estado puro.
There is a technical detail in Gaudí's work that presents in all its magnitude the revolutionary -if we can adopt this term- of his art: although he made generic plans like any other architect, his preferred technique consisted in creating three-dimensional plaster models and using volumes or figures through a system of pendulums to then observe the inverted image through a mirror that he placed behind them.
The reflection produced by the figure allowed him to visually and mentally conceive the structure of the building he was working on at that moment.
An absolutely innovative technique if we take into account that we are referring to works of an extraordinary architectural scope towards the end of the 1800s.
Hay un detalle técnico en el trabajo de Gaudí que presenta en toda su magnitud lo revolucionario -si se puede adoptar este término- de su arte: si bien hacía planos genéricos como cualquier arquitecto, su téncica preferida consistía en crear maquetas tridimensionales de yeso y usar volúmenes o figuras a través de un sistema de péndulos para luego observar la imagen invertida a través de un espejo que colocaba detrás de ellos.
El reflejo que producía la figura le permitía concebir visual y mentalmente la estructura del edificio del cuál se estaba ocupando en ese momento.
Una técnica absolutamente innovadora si tenemos en cuenta que nos estamos refiriendo a obras realizadas de una extraordinaria envergadura arquitectónica hacia fines del 1800.
The Sagrada Familia began to be built in the midst of the rise of moderism, the so-called Catalan Art Nouveau, which in other countries had other names, for example Liberty in Italy. In a historical context in which industrialization began to replace the artisanal processes transforming them into cheaper products to be mass-produced.
And architecture was no stranger to this process. That is why the movement led by Gaudí in Barcelona, whose greatest exponent was Cuúl, tried to return with their projects to the handcrafted beauty of the works.
At no time was his intention to eliminate the industrial aspect that was advancing by leaps and bounds. But to integrate the best resources of an industrialized era with an aesthetic that did not lose sight of the predominant features of his time.
La Sagrada Familia comenzó a construirse en pleno auge del moderismo, el llamado Art Nouveau Catalán y que en otros países tuvo otros nombres, por ejemplo Liberty en Italia. En un contexto histórico en el que la industrialización comenzaba a substituir los procesos artesanales transformándolos en productos más económicos al ser producidos en serie.
Y la arquitectura no fue ajena a este proceso. De ahí que el movimiento encabezado por Gaudí en Barcelona y del cuúl fue su mayor exponente trataran de volver con sus proyectos a la belleza artesanal de las obras.
En ningún momento su intenció fue eliminar el aspecto industrial que avanzaba a pasos de gigante. Sino de integrar los mejores recursos de una era industrializada con una estética que no perdira de vista los rasgos predominante de su tiempo.

The photos correspond to my visit to Barcelona (Spain) made in 2017.
The camera is a Nikon D90 with 12.3 megapixel CMOS image sensor in DX format, continuous shooting at a speed of up to 4.5 frames per second and 3-inch LCD monitor.
At the time it was a very good machine. Today it still is although it suffers from the continuous advances in technology.
Las fotos corresponden a mi visita a Barcelona (España) realizada en el año 2017.
La cámara fotográfica es una Nikon D90 con sensor de imagen CMOS de 12,3 megapíxeles en formato DX, disparos continuos a una velocidad de hasta 4.5 cuadros por segundo y monitor LCD de 3 pulgadas.
En ese momento era una muy buena máquina. Hoy lo sigue siendo aunque sufre los avances continuos de la tecnología.












Comments